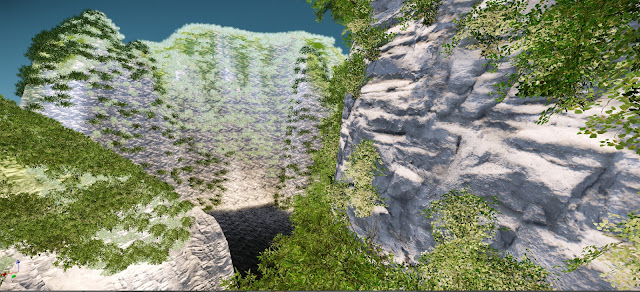Electro-Liquid Aggregation:
"A
practical functional form services a dynamic organism, which spreads fluidly
"like fruits on the vine."
Grand view of the "Monumental Island" image series
Clockwise: (Bottom right) The main Meeting Auditorium of both Architecture Students and Engineering Student;
(Bottom centre) The main walk connecting the harbour, meeting place and Norma Sklarek's Monument;
(Left) A 16 levelled Norma Sklarek monument;
(Top) Zaha Hadid's monument
I wish to create a monumental experience that can
be shared through out the journey. There are meeting places located in all
three structures. The Auditorium on the bottom right will be used as the main
gathering place; the transparent flooring allow students to discuss about their perspectives, before and after exploring
monuments, while standing 'on the water surface'.
Zaha Hadid's Monument image series
Top image: view of its night installation
Bottom image: Back view, showing the square helicopter platforms
The Monument is created base on the idea of an "dynamic organism". The multiple red and blue prisms are acting like tree branches, tangling around center fundamental rectangular arch like structure. The helicopter platforms on the back of the monument, stair cases and the two extended structures at the front are like fruits growing from the center.
(Top image): a view from the bottom center of the monument
(Bottom image): A meeting place located on Zaha Hadid's monument
Norma Sklarek's Monument image series
This monument represents Sklarek's concept of "practical functional" in the aggregation. It is made up with 16 differently sized floor plates, stood up on three rectangular arch-like structures that stacked on top of each other. Apart from being a monument, it functions as a circulation structure, it contain sets of stair cases that connect from ground level to Hadid's monument.
Each floor plates also function as meeting place for students during the journey.






















