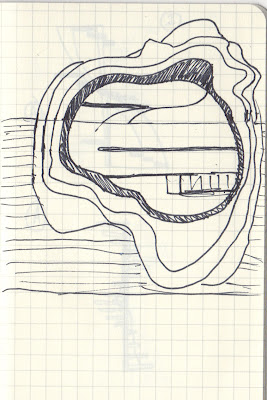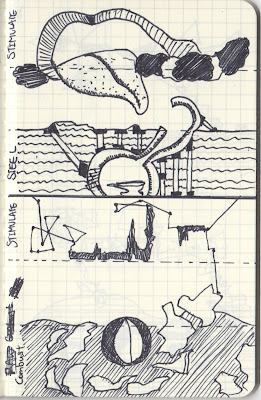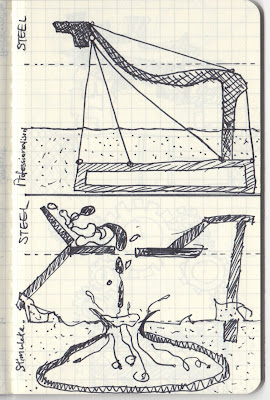This is about Shape Changing Material!!!!!
Monday, 25 March 2013
Wk3 model redevelopment With texture
I have entirely remake the interior of my model.
Now, I have got 3 stairs,
1st one connects from above to between (floating stair)
2nd one connects form between to bottom, it also include a drive way for the bike
3rd one connects from between to bottom, which it is purpose for guests to witness the incredible scene of Shinya testing his bike in the testing circle.
As I have mentioned, the spiral stair is specially design to have platform facing the testing circle. This vision effect is dramatically increased by the skewed position of he stair, which provide a "floating on top of the circle" feeling for guest, in order the experience the thrill of Shinya's new designs.
The Sushi Bar is intentionally have a 600mm platform, it creates an atmospheric experience for those who is going to have the privilege taste Jiro's and his son's sushi.
Finally the bike testing circle had an extra add-on feature, which is the enter lane. It is positioned right in-front of the "bike stair" therefore, Shinya can not only test the bike by driving it on below ground, but also he can show off his skills by sliding down from ground floor, and enter the circle in one complete motion.
Sunday, 24 March 2013
Monday, 18 March 2013
SketchUp Draft 2
Above: Professionalism, Jiro Ono
Below: Raw, Shinya Kimura
Interior
Jiro Ono: Above
Shinya Kimura: Below
Skewed Spiral Stair with "ribbon" on the side, acting as the runway for bikes
Suspended Stairs for Jiro
4 Versions of Stairs
Raw Steel Stair
Stair from Underground to Ground floor
(For Shinya Kimura)
Chromed Steel as stand, the Curves provide surface to bring bike up from underground

"Ladder" Stair
Stairs for Jiro Ono, from upper ground
Delicate, 2 side metal Stringers
Diagonal Spiral
For Shinya Kimura, from underground
Reinforced Concrete column
The "Rail" for transporting bikes is display on SketchUp model
Suspended Stair
For Jiro Ono, From upper Ground
Delicate again, Steel wires provide a "tunnel" of experience
Elegance, when Jiro walk down the stairs with just one piece of sushi on a wood plank
Monday, 11 March 2013
Sunday, 10 March 2013
18 sketch sections
Client 1: Jiro Ono
Client 2: Shinya Kimura
Above: Jiro Ono - Finest
Below: Shinya Kimura - Combust
Above: Jiro Ono - Finest
Below: Shinya Kimura - Steel
Above: Jiro Ono - Finest
Below: Shinya Kimura - Raw
Above: Jiro Ono - Stimulate
Below: Shinya Kimura - Combust
Above: Jiro Ono - Stimulate
Below: Shinya Kimura - Steel
Above: Jiro Ono - Stimulate
Below: Shinya Kimura - Combust
Above: Jiro Ono - Professionalism
Below: Shinya Kimura - Steel
Above: Jiro Ono - Professionalism
Below: Shinya Kimura - Raw
Above: Jiro Ono - Professionalism
Below: Shinya Kimura - Combust
Above: Shinya Kimura - Steel
Below: Jiro Ono - Finest
Above: Shinya Kimura - Steel
Below: Jiro Ono - Professionalism
Above: Shinya Kimura - Steel
Below: Jiro Ono - Stimulate
Above: Shinya Kimura - Raw
Below: Jiro Ono - Finest
Above: Shinya Kimura - Raw
Below: Jiro Ono - Stimulate
Above: Shinya Kimura - Steel
Below: Jiro Ono - Finest
Above: Shinya Kimura - Raw
Below: Jiro Ono - Professionalism
Above: Shinya Kimura - Combust
Below: Jiro Ono - Professionalism
Above: Shinya Kimura - Combust
Below: Jiro Ono - Finest
Above: Shinya Kimura - Combust
Below: Jiro Ono - Stimulate
Sunday, 3 March 2013
Bike, Violin, Sushi
Shinya Kimura - Spike
Steel
Combust
Raw
Antonio Stradivari - Cello purchase by Charlotte Bergen
Illustrate
play
Graceful
Jiro Ono - Tuno Belly (Toro)
Professionalism
Stimulate
Finest
Step 2: The 3 Pictures
a. 

This is a concept model of a public rubbish bin. It is designed under a hypothesised situation, where I create this design for the Melbourne Council, as a product to promote Environmental consciousness, and to rise Melbournians' rubbish recycling awareness. This design contains some design elements of origami. Each coloured triangular lids represents the different types of rubbish: cans, plastics, paper and general waste. Graphics on the floor are used to enhance its interaction with the general public.
A small green house is installed in the rubbish container (locating beside the pink lid, where the red flower is), it is a point of scale display used to rise people's awareness against green house effect, and should consist change of display through out four seasons of the year. The rhombus shaped like gap and green triangular panels are planting areas, which is designed to promote the beauty of nature and green technology.
One of my favourite skyscraper, Capital Gate of Abu Dhabi, also know as the leaning tower of Abu Dhabi. It is recognised by the public media such as the Guinness Book of World Record to be the "World's furtherest leaning man-made tower". It leans 18 degree towards Westward, which is around 4 times of the leaning church of Suurehusen. This project is hosted by the RMJM, they used the technique called "pre-cambered core" to encounter its enemy (Gravity), which means the reinforced concrete core of the tower is built slightly off the centre of the building, in order the balance its weight distribution. The building also has a diagrid especially designed to absorb and channel the force created by wind and seismic pressure. (According to documentary "Mega-Structure")
This photo is taken right next to the outside of the hotel resort that my family and I lived in at Bali. Interestingly, this preposition isn't natural, firstly caterpillars don't usually climb on to flowers but leaves. And secondly, my uncle who found the caterpillar has obviously placed it too high up from the ground, therefore as you can see, it is trying very hard to find its way back down on to its favourite leaf, on the ground.... Poor caterpillar.....
Subscribe to:
Comments (Atom)



































